Today at 11.00 AM took place the laying of the foundation stone of what will be the new iconic building in the area of Barcelona’s Forum, the Spiral Tower. This university campus will be located at the end of Avenida Diagonal, one of the main avenues of Barcelona, beside the Forum building designed by Herzog & de Meuron for the Forum of Cultures held in 2004.
Zaha Hadid came around 11:15 and the event had an intense political presence (the Mayor of Barcelona Jordi Hereu, mayors from areas like Maresme and Besós and key representatives of the Consorsi). The building, located at the confluence of streets Taulat and Sant Ramon de Penyafort, will have a ground surface of 20,650 sqm.
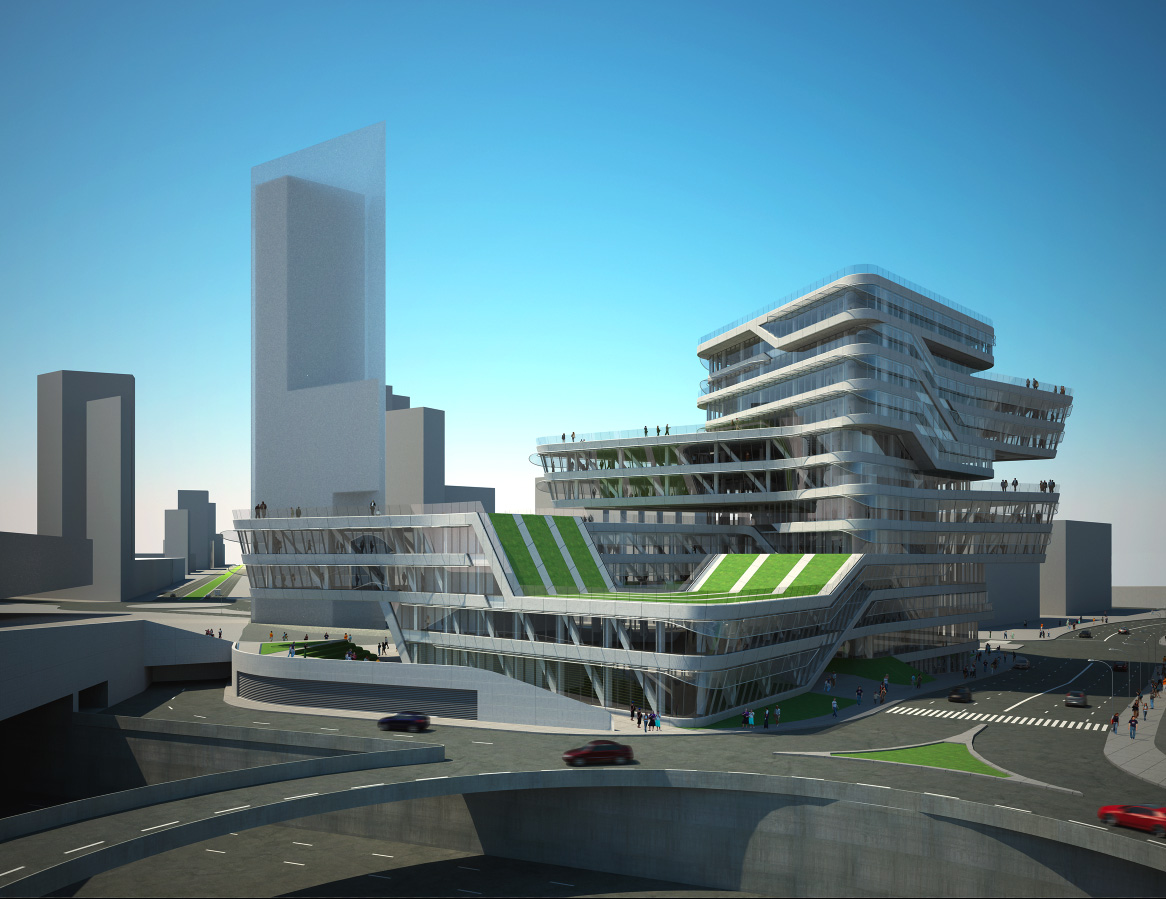
Hadid’s speech was short, she recalled his first trip to Spain when she was 7 years and then she talked about a competition in which she participated 20 years ago, related to the design and extension of the Diagonal Avenue. At that moment she had the opportunity for a better understanding about the urban development of Barcelona and [as she said there] it has been a big influence on the design of the Spiral Tower.
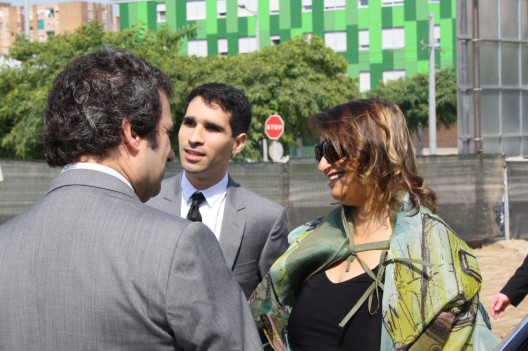
Design and Context
Zaha Hadid’s design for the Edifci Campus confrms the role of the 22@ area at the very forefront of Barcelona’s changing water edge. The tower’s striking design creates a new presence in a territory of transition. The spiralling tower stitches the border of the municipalities of Barcelona and Besòs, creating a new infrastructure that is a joint venture of the two cities and two clients: El Consorci, Zona Franca de Barcelona y b-TEC, Consorci del Campus Interuniversitari del Besòs.
The design articulates the transition between the forum and the campus, between the new equipments and parks water-front area, in Barcelona, and the requalifcation of the delta of the river Besòs area, in Sant Adriá del Besòs. The formal theme of the spiral actively binds the two together with an encompassing movement, stimulating the seamless integration of the city fabric, connecting in a dynamic way, the different surrounding areas.
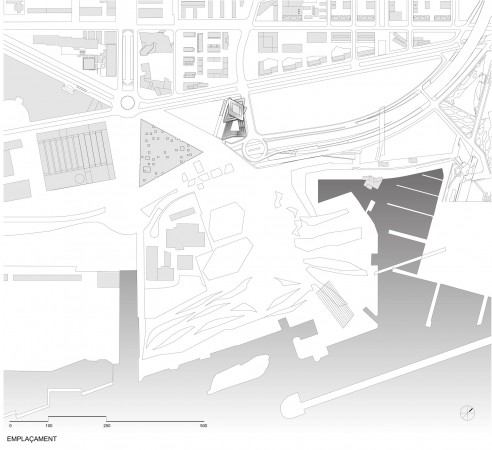
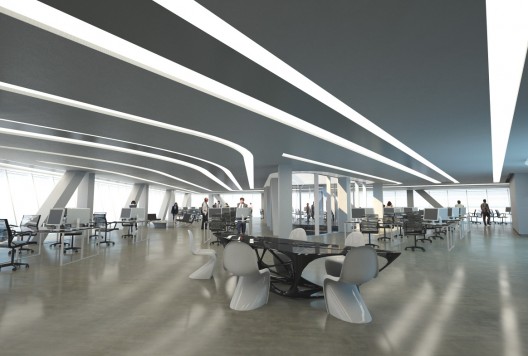
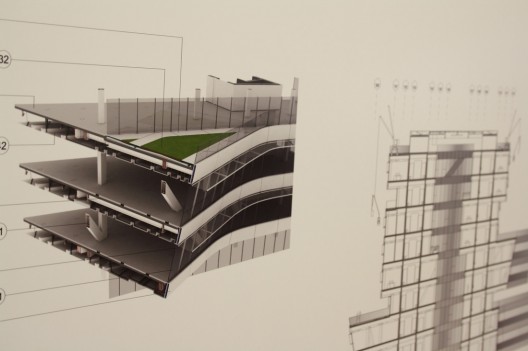
Synergies and Opportunities
The new node created at the Edifci Campus anchors itself on the functional mix of university and office spaces, establishing a bridge between the world’s of education, research and business, promoting new opportunities of interaction between the diverse types of users through its new public spaces, the courtyard and the atrium. Our design proposal takes on the challenge of combining the needs and aspirations of the two clients and creating a symbiosis between their programmes. Thinking of the two briefs as one single building is the most coherent, effcient, sustainable and cost effective way to fulfl the potential of this great opportunity. This new building form, defned as a combined entity created by fusion, will set a new typology of intervention within the Knowledge City concept. The critical mass generated at the site will act as a catalyst on the transition between the forum and the campus, creating potential new synergies between the different stake holders and contributing actively to the overall redevelopment of the 22@ area.
Connectivity and Public Space
The fluid character of the tower is generated through an intrinsically dynamic composition of volumes that dissolves the classic typology of the tower and the podium into a seamless piece. The building uses the site’s inclined topography to redesign the landscape in order to create seamless accessibility between the new campus and the forum. Through the use of cantilevers, the building lifts from the street level, releasing the ground to be occupied by civic / public uses. The continuous, ‘choreographed’, spiral movement ‘weaves’ a series of public spaces, connecting the campus, through the courtyards and under the cantilevers, to the forum beyond.
Credits
Architect: Zaha Hadid Architects and Patrik Schumacher
Location: Barcelona, Spain
Project Director: Tiago Correia
Project Architects: Alejandro Diaz & Aurora Santana
Project team: Fabiano Continanza, Víctor Orive, Rafael González, Oihane Santiuste, Mónica Bartolomé, Raquel Gallego, Esther Rivas, Jessica Knobloch, Hooman Talebi, Maria Araya, Ebru Simsek
Local Architect: Ferran Pelegrina Associats SL [Barcelona, E]
Technical Architect: J/T Ardèvol i Associats SL [Barcelona, E]
Structural Engineering: BOMA Brufau, Obiol, Moya & Ass. SL [Barcelona, E]
Structural Engineering: Adams Kara Taylor [London, GB] (Concept Stage)
M/E/P Engineering: Grupo JG. SL [Barcelona, E]
M/E/P Engineering: Max Fordham LLP [London, GB] (Concept Stage)
Facade Engineering: Ferrés Arquitectos y Consultores. SL [Barcelona, E]
Lighting Design: Architectural Lighting Solutions [Pamplona, E]
Health & Safety: J/T Ardèvol i Associats SL [Barcelona, E]
QS / Cost: J/T Ardèvol i Associats SL [Barcelona, E]
Geotecnia: Losan [Barcelona, E]
Project Area: 27,650 sqm
Project Year: 2006-2011
Thanks arch daily to gift me more knowledge from the master of architect.
Zaha Hadid came around 11:15 and the event had an intense political presence (the Mayor of Barcelona Jordi Hereu, mayors from areas like Maresme and Besós and key representatives of the Consorsi). The building, located at the confluence of streets Taulat and Sant Ramon de Penyafort, will have a ground surface of 20,650 sqm.

Hadid’s speech was short, she recalled his first trip to Spain when she was 7 years and then she talked about a competition in which she participated 20 years ago, related to the design and extension of the Diagonal Avenue. At that moment she had the opportunity for a better understanding about the urban development of Barcelona and [as she said there] it has been a big influence on the design of the Spiral Tower.

Design and Context
Zaha Hadid’s design for the Edifci Campus confrms the role of the 22@ area at the very forefront of Barcelona’s changing water edge. The tower’s striking design creates a new presence in a territory of transition. The spiralling tower stitches the border of the municipalities of Barcelona and Besòs, creating a new infrastructure that is a joint venture of the two cities and two clients: El Consorci, Zona Franca de Barcelona y b-TEC, Consorci del Campus Interuniversitari del Besòs.
The design articulates the transition between the forum and the campus, between the new equipments and parks water-front area, in Barcelona, and the requalifcation of the delta of the river Besòs area, in Sant Adriá del Besòs. The formal theme of the spiral actively binds the two together with an encompassing movement, stimulating the seamless integration of the city fabric, connecting in a dynamic way, the different surrounding areas.



Synergies and Opportunities
The new node created at the Edifci Campus anchors itself on the functional mix of university and office spaces, establishing a bridge between the world’s of education, research and business, promoting new opportunities of interaction between the diverse types of users through its new public spaces, the courtyard and the atrium. Our design proposal takes on the challenge of combining the needs and aspirations of the two clients and creating a symbiosis between their programmes. Thinking of the two briefs as one single building is the most coherent, effcient, sustainable and cost effective way to fulfl the potential of this great opportunity. This new building form, defned as a combined entity created by fusion, will set a new typology of intervention within the Knowledge City concept. The critical mass generated at the site will act as a catalyst on the transition between the forum and the campus, creating potential new synergies between the different stake holders and contributing actively to the overall redevelopment of the 22@ area.
Connectivity and Public Space
The fluid character of the tower is generated through an intrinsically dynamic composition of volumes that dissolves the classic typology of the tower and the podium into a seamless piece. The building uses the site’s inclined topography to redesign the landscape in order to create seamless accessibility between the new campus and the forum. Through the use of cantilevers, the building lifts from the street level, releasing the ground to be occupied by civic / public uses. The continuous, ‘choreographed’, spiral movement ‘weaves’ a series of public spaces, connecting the campus, through the courtyards and under the cantilevers, to the forum beyond.
Credits
Architect: Zaha Hadid Architects and Patrik Schumacher
Location: Barcelona, Spain
Project Director: Tiago Correia
Project Architects: Alejandro Diaz & Aurora Santana
Project team: Fabiano Continanza, Víctor Orive, Rafael González, Oihane Santiuste, Mónica Bartolomé, Raquel Gallego, Esther Rivas, Jessica Knobloch, Hooman Talebi, Maria Araya, Ebru Simsek
Local Architect: Ferran Pelegrina Associats SL [Barcelona, E]
Technical Architect: J/T Ardèvol i Associats SL [Barcelona, E]
Structural Engineering: BOMA Brufau, Obiol, Moya & Ass. SL [Barcelona, E]
Structural Engineering: Adams Kara Taylor [London, GB] (Concept Stage)
M/E/P Engineering: Grupo JG. SL [Barcelona, E]
M/E/P Engineering: Max Fordham LLP [London, GB] (Concept Stage)
Facade Engineering: Ferrés Arquitectos y Consultores. SL [Barcelona, E]
Lighting Design: Architectural Lighting Solutions [Pamplona, E]
Health & Safety: J/T Ardèvol i Associats SL [Barcelona, E]
QS / Cost: J/T Ardèvol i Associats SL [Barcelona, E]
Geotecnia: Losan [Barcelona, E]
Project Area: 27,650 sqm
Project Year: 2006-2011
Thanks arch daily to gift me more knowledge from the master of architect.

0 Response to "First stone of the Spiral Tower by Zaha Hadid in Barcelona"
Post a Comment