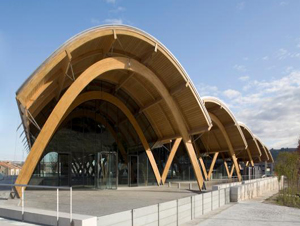
This is wonderful design with wood as main structure. The curve form with big size tell us about amazing natural material character from this earth to be fantastic building in unbelievable structure. This design is very simple and has minimalist character as a buildings.
This is design by:
Architect: Rogers Stirk Harbour Partners
Client: Bodegas Protos
Copyright: Paul Raferty
Awards: RIBA Award,Shortlisted for the RIBA Stirling Prize
Bodegas Protos is an aspirational wine co-operative in Peñafiel, north-west Spain. The five parallel arches of the great roof sitting on a stone plinth provide a magnificently memorable image for the Bodegas on its site overlooked by the fine medieval Castle of Peñafiel . The handsome laminated timber trusses spring from the level of the plinth, while the terracotta tile-covered roof floats free of the purlins by means of steel arms. Inside the building visitors find themselves overlooking a double-height space, with the fermentation and storage vessels below them. Descending the spiral steel and glass stair visitors gain sudden views of the castle through the glazed gable of the arches far above them. This is a very memorable building.

0 Response to "RIBA Stirling Prize Shortlist 2009- Bodegas Protos with wonderfull wooden structure"
Post a Comment